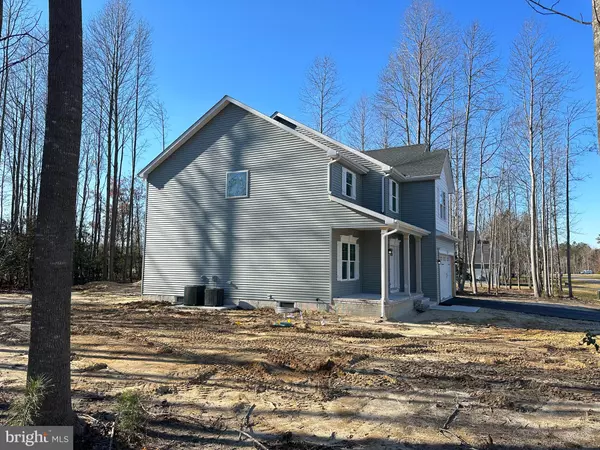$499,900
$499,900
For more information regarding the value of a property, please contact us for a free consultation.
24125 JERRICO RD #24 Lincoln, DE 19960
4 Beds
3 Baths
2,506 SqFt
Key Details
Sold Price $499,900
Property Type Single Family Home
Sub Type Detached
Listing Status Sold
Purchase Type For Sale
Square Footage 2,506 sqft
Price per Sqft $199
Subdivision Canaan Woods
MLS Listing ID DESU2049374
Sold Date 02/28/24
Style Colonial
Bedrooms 4
Full Baths 2
Half Baths 1
HOA Fees $41/ann
HOA Y/N Y
Abv Grd Liv Area 2,506
Originating Board BRIGHT
Year Built 2023
Annual Tax Amount $110
Tax Year 2023
Lot Size 0.740 Acres
Acres 0.74
Lot Dimensions 172x188
Property Description
QUICK DELIVERY!!!! 100% Complete, existing and ready new construction home> This is a very popular Hampton model with a full basement & many upgrades that are included in the list price! FULL BASEMENT! Hardwoods, granite, & premium partially wooded lot. Canaan Woods, located between Milford and Milton and close to Rt 1, is a beautiful quiet development with large lots, low HOA fees and minimal restrictions! Boats & RVs welcome! The first few pictures are of the actual home.
Location
State DE
County Sussex
Area Cedar Creek Hundred (31004)
Zoning AR
Rooms
Basement Full
Interior
Interior Features Kitchen - Island
Hot Water Electric
Heating Forced Air
Cooling Central A/C
Flooring Carpet, Hardwood, Vinyl
Equipment Built-In Microwave, Dishwasher, Oven - Self Cleaning, Oven/Range - Electric, Water Heater
Furnishings No
Fireplace N
Window Features Double Pane
Appliance Built-In Microwave, Dishwasher, Oven - Self Cleaning, Oven/Range - Electric, Water Heater
Heat Source Propane - Leased
Laundry Upper Floor
Exterior
Garage Garage - Front Entry
Garage Spaces 2.0
Waterfront N
Water Access N
Roof Type Architectural Shingle
Street Surface Black Top
Accessibility None
Road Frontage City/County
Parking Type Attached Garage, Driveway
Attached Garage 2
Total Parking Spaces 2
Garage Y
Building
Lot Description Trees/Wooded
Story 2
Foundation Concrete Perimeter
Sewer On Site Septic
Water Well
Architectural Style Colonial
Level or Stories 2
Additional Building Above Grade, Below Grade
Structure Type 9'+ Ceilings
New Construction Y
Schools
School District Milford
Others
Senior Community No
Tax ID 230-14.00-305.00
Ownership Fee Simple
SqFt Source Estimated
Security Features Carbon Monoxide Detector(s),Smoke Detector
Acceptable Financing Cash, Conventional, FHA, USDA, VA
Horse Property N
Listing Terms Cash, Conventional, FHA, USDA, VA
Financing Cash,Conventional,FHA,USDA,VA
Special Listing Condition Standard
Read Less
Want to know what your home might be worth? Contact us for a FREE valuation!

Our team is ready to help you sell your home for the highest possible price ASAP

Bought with CHRISTINE TINGLE • Keller Williams Realty






